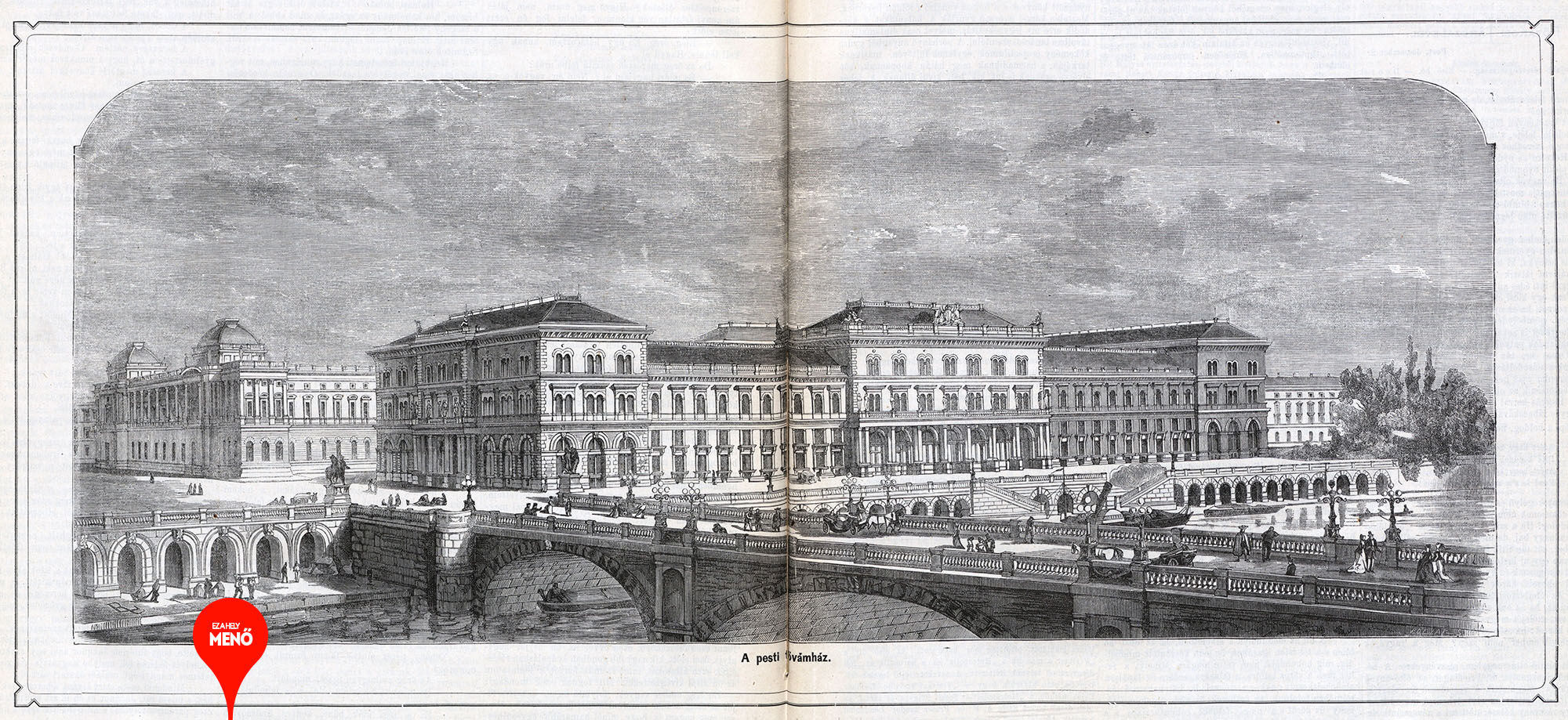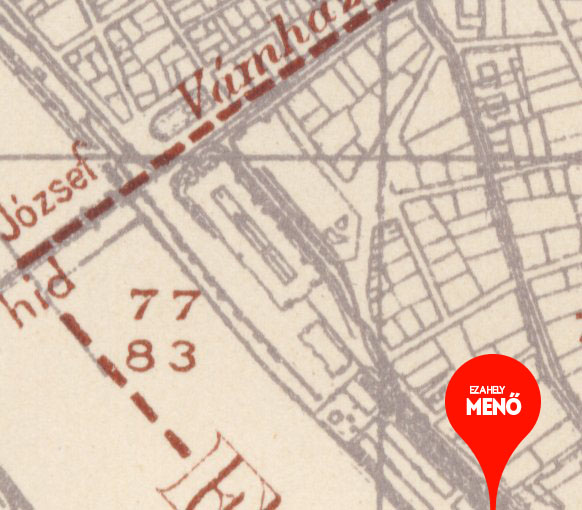VÁMHÁZ
There are plans that until realized sometimes really try the patience of the people who dream them up. But when creating something excellent, time is needed for precise planning and quality work. Sometimes this could mean many years – especially if said dream pertains to a building on the Danube waterfront. You would need several thousand workers, Hungarian and Italian stonemasons, several tons of granite, some Carrara marble and an excellent architect, who will stand fast when faced with adversity. The Fővámpalota (or Chief Customs Palace) was built in the Neo-Renaissance historical style, and is the result of just such a grand vision.
Miklós Ybl was commissioned in 1869 to design a customs house to effectively manage increased trade traffic in Budapest. At first Schopper-Platz (today’s Kossuth Square) was chosen as the building’s location for its proximity to the commercial quarter in Pest, but the Construction Commission halted work on the project due to concerns related to city planning. They did so even though Ybl had had an impressive résumé by then, completing such projects as the National Horse Racing Track (it is the Hungarian Radio’s building today), the Festetics and Károly Palaces in Pollack Mihály Square, the apartment house of the Hungarian Academy of Sciences, the Parish Church of St. Francis of Assisi in Bakáts Square, the Chain Bridge Palace, the First National Savings Bank of Pest, not to mention he was the one who revised the plans for St. Stephen’s Basilica in Central Budapest.

